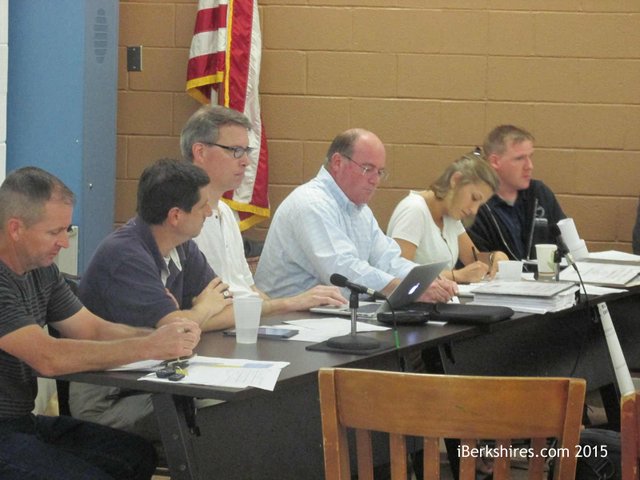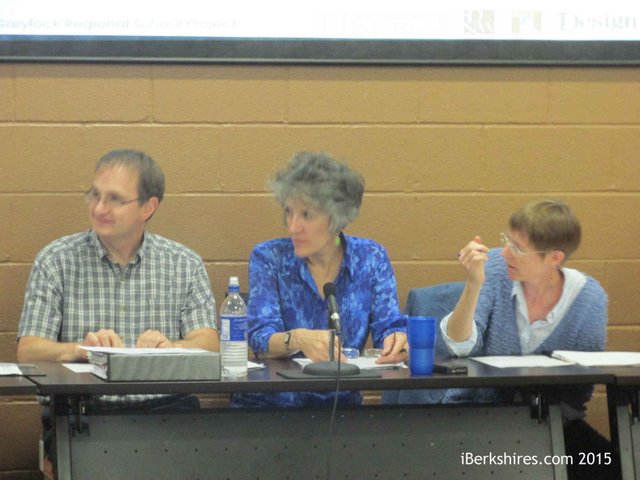Potential Disruption of Mount Greylock Renovation Raises ConcernsBy Stephen Dravis, iBerkshires Staff
02:12AM / Sunday, July 26, 2015 | |
 School Building Committee and School Committee members flank Dore & Whittier's Trip Elmore, fourth from left, and Rachel Milaschewski. School Building Committee and School Committee members flank Dore & Whittier's Trip Elmore, fourth from left, and Rachel Milaschewski. |
WILLIAMSTOWN, Mass. — The impact of a school building project on taxpayers was just one consideration of the Mount Greylock School Committee on Thursday evening.
The impact on education — in the near future and decades down the road — remains a high priority.
The School Committee and School Building Committee held a joint meeting Thursday at the junior-senior high school. It is the last time the panels will meet before an anticipated July 30 School Committee vote on which of three projects to select as the district's "preferred design option" to send to the Massachusetts School Building Authority.
Two of the three designs still on the table are addition/renovation plans. The third would scrap the 1960 building and build new.
On Thursday evening, the parent of a current Mount Greylock student urged both committees to focus on new construction.
"I'm the mother of a rising 10th-grader," Martha Marvin told the committees. "She will not be here to benefit from the new high school. I'm concerned for the students who will only be here for the construction phase."
Marvin, a lecturer in neuroscience at Williams College, told the committees that she is concerned about the impact of stress on the students during the renovation phase.
"On your tally sheet, is there a column for disruption of current students?" she asked, referring to the informal evaluation form the School Building Committee developed to assess the three projects. "If no, it should be."
Of the three options on the table, the most expensive would be a new construction project, with a currently projected cost to the district of $42 million. The least expensive, at $32 million, is an add/reno that would maximize reuse of the existing structure.
Members of the School Committee and School Building Committee have repeatedly expressed similar concerns to Marvin's at past meetings. Time and again, committee members have pressed architects from Design Partnership of Cambridge and the district's project manager, Dore & Whittier, on the question of how a renovation could be phased and how long such a project would take.
"We all know this would have a major phasing impact," Design Partnership's Bob Bell said in reference to the add/reno that uses the most of the existing building, dubbed R1c.1.
"It would require delicate shifting of students in the building and buffer rooms to buffer noise. It would also be the project with the longest duration, 28 months."
That 28-month figure is just an estimate, Dore and Whittier's Trip Elmore reminded the committees. The real timeline will depend on when the project gets under way — particularly with the add/reno options, which are more heavily dependent on work performed during the summer months.
That said, Marvin envisioned students walking through unfinished hallways, hearing their teachers drowned out by drills and cramming into temporary classroom space — either trailers or areas carved out of the school's cafeteria.
"My daughter already has researched escape hatches — other schools she can attend," Marvin said.
On Thursday night, the committees heard how the three preliminary project designs continue to be refined by the architects at Design Partnership.
Each of the three plans previously OK'd by the School Building Committee to stay on the table is evolving to better serve future generations of Mount Greylock students and staff.
In the case of R1c.1, the plan that reuses the central "doughnut" of the current school as its main academic wing, the architects are looking at how to situate the kitchen that would serve a proposed cafeteria that would be stretched across the east face of the building's central core.
 School Building Committee co-Chairmen Mark Schiek and Paul Consolini, left, School Committee Chairwoman Carolyn Greene (also a member of the SBC) participate in Thursday's meeting. School Building Committee co-Chairmen Mark Schiek and Paul Consolini, left, School Committee Chairwoman Carolyn Greene (also a member of the SBC) participate in Thursday's meeting. |
In past iterations, the kitchen was "buried" on an interior wall of a small courtyard. Bell said that location would work but is not ideal. A newer, hand-drawn version of the plan that he showed on Thursday night showed the kitchen moved to the exterior of the building, toward the gymnasium.
Both add/reno options under consideration preserve the school's existing gymnasium and auditorium, which are larger than would be constructed under current state guidelines for a school of Mount Greylock's size.
The other renovation plan in the final three, R1c.3, tears down most of the existing classroom space, eliminating the 1968 addition and the "doughnut" that would be preserved under R1c.1. It replaces all of that with a new academic wing — originally discussed as a two-story addition but now more likely to be a three-story structure.
Among the advantages over R1c.1 is the creation of more green space and the greater energy efficiency foreseen in a multi-story building as opposed to Mount Greylock's current sprawling, single-story design.
Based on feedback from past meetings, Design Partnership's plan for R1c.3 is evolving to potentially move the school's media center to a more central and prominent location, Bell said.
The design with the fewest modifications since the last iteration to come before the committees was the new construction option. Though Bell indicated that the ultimate design of the multi-story academic wing in the design called N3b.1 is still to be determined.
In other business on Thursday night, both the School Committee and School Building Committee adopted the provision of Massachusetts General Law that allows members of public bodies to participate in meetings remotely.
Neither body accepted the provision by unanimous vote. Robert Ericson of the School Building Committee and School Committee member Chris Dodig each voted against the practice.
Ericson argued that the provision would be abused, pointing to the law's use of the term "geographical distance" as a reason for a member to phone or Skype into a meeting.
"Geographical distance could mean the person is down on Spring Street," Ericson, a member of the Lanesborough Board of Selectmen, said, referring to Williamstown's commercial district.
The remote participation vote was precipitated by next Thursday's critical School Building Committee vote on which of the three designs to recommend to the School Committee and the fact that multiple members of the SBC will be out of town on July 30.
"My sense is this would only be used when absolutely necessary," School Committee Chairwoman Carolyn Greene said.
Sce hool Building Committee co-Chairwoman Paula Consolini agreed.
"If someone's abusing it, we're going to know that," she said. "Shame is a powerful force.
"Someone may have a work reason why they need to be away. ... We still need their input because we need as full participation as possible."
As a regional school district is independent from town government, the Mount Greylock School Committee needed to adopt the remote participation on its own. The town of Williamstown adopted the provision two years ago, adding a requirement that a member of a town committee only can participate remotely once every four meetings.
The committees also on Thursday heard a preliminary report on this week's Green Building charette from School Committee member Wendy Penner, who is coordinating the SBC's Sustainability Working Group.
Penner said the workshops on Wednesday and Thursday were productive.
Twenty-five people attended the four-hour Wednesday session, and 20 came to the Thursday afternoon meeting, she said.
"People were happy for the opportunity, people wanted to stay engaged," Penner said. "I thought the conversations that took place were beneficial."
Greene, who attended the Wednesday session, said many of the ideas discussed overlapped with discussions from educational programming workshops previously held with an architect well versed in both educational issues and sustainability.
"They weren't just lofty ideas," Greene said. "They were really pragmatic and covered a whole range of things."
| 
 MEMBER SIGN IN
MEMBER SIGN IN
 MEMBER SIGN IN
MEMBER SIGN IN