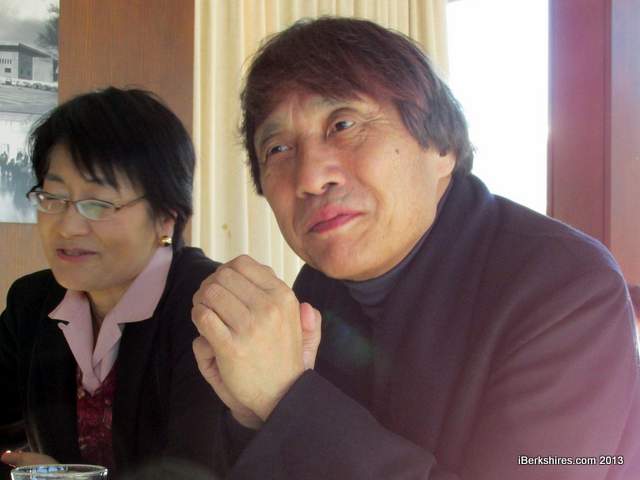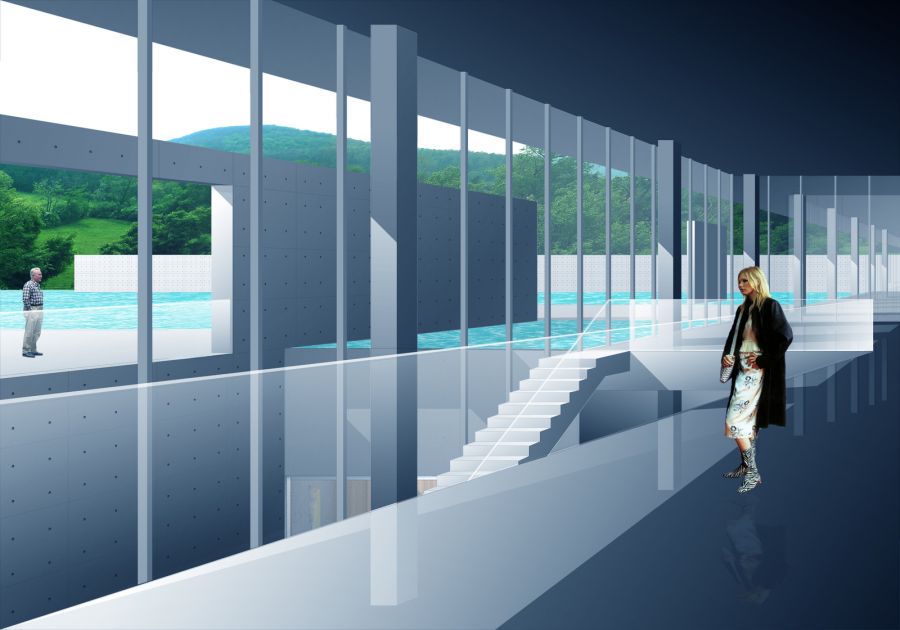Q&A: Clark Art's Architect Discusses ProjectBy Stephen Dravis,
02:45PM / Friday, December 27, 2013 | |
 Architect Tadao Ando and Clark Director Michael Conforti answered questions about the design and development of the new Visitor Center and galleries. Architect Tadao Ando and Clark Director Michael Conforti answered questions about the design and development of the new Visitor Center and galleries. |
WILLIAMSTOWN, Mass. — There were many reasons why the Clark Art Institute chose internationally-acclaimed architect Tadao Ando to helm its massive $145 million expansion.
When Clark Director Michael Conforti talks about the selection, he talks about the fact that Ando is an architect who would not impose his own "vocabulary" onto the landscape or the existing buildings on the Clark's campus.
Recently, Ando was in town to make one of his periodic checks on the work in progress as the museum closes in on the July 4 opening of its new Visitor Center and reopening of its historic 1955 "white building."
The winner of the 1995 Pritzker Prize for significant achievement in architecture confirmed Conforti's assessment of Ando's talent for complementing the surroundings.
"My intent was to create something that from the exterior looks rather small, so it is static and not big," Ando said through his interpreter. "But once inside, you will see the space is really dynamic and has spatial dimensions.
"I wanted to create a space where people come to appreciate art. ... It's a dialogue the viewers will have with art pieces. I hoped my space will provide them with an environment where they feel the pleasure of living in the moment."
Ando spent the last dozen years working with the Clark. His works include the Stone Hill Center, which opened in 2008, the Visitor Center and a three-tiered reflecting pool that will complement that center when it opens this summer.
This month, he fielded some questions from media members during a press announcement about the 2014 season at the Clark. Conforti joined in at the end of the conversation.
Here are some highlights from the exchange, held in a conference room in the Clark's Manton Research Center that overlooks the construction site.
QUESTION: When you mentioned rainwater, for example, the conservation of rainwater and other green aspects, I was wondering how green [the Visitor Center] is?
ANDO: I can't really give you exact numbers. That is something that has to be calculated, but I tried to make it as energy-efficient as possible. Of course, this is an art museum, and art museums are open until maybe 6 in the evening. I tried to make sure we used natural light to the fullest extent possible. So while daylight is available, you view artworks in natural light.
And also I tried to value the play of light. We have this water pool adjacent to the building, and you have the reflection from the service, so you have a different quality of light into the building.
It's a hilly landscape, so naturally the water will congregate to the lower parts of this area.
Q: You mentioned this project offered you the opportunity to do something you could not do in New York City, this being a rural area. But we've seen slides of your work in Japan that seems to be in similar environments. So, number one, what was unique about this project?
Secondly, you mentioned this was a 12-year project and ordinarily that would have been difficult but you considered it a good thing. I was wondering what you meant by that?
ANDO: I haven't experienced any location that has the hills so close by. They're very close. It's actually almost adjacent. If the hills are set back farther than we see now, it would have been difficult to design a building that is completely integrated in the landscape.
My concept was to have the people walk ... Let's say you take this uphill walk to somewhere in the hill, come down and walk around.
Let's say [the Museum of Modern Art] in New York or any other art museum. You go into the building and right away you are in the museum, an art gallery. Here you actually enjoy the surrounding walk around before coming into the building.
The appreciation of artwork is not shopping in a shopping center. You needed to prepare yourself psychologically.
Nowadays, even art is becoming a shopping mall. You go into a famous museum, and you know there are so many pieces you've got to see. You say, 'I've got it, I've got it, I've got it. OK, I've done my job today' — that kind of approach.
Q: And the 12-year ...?
ANDO: There were many roads we had to take. But in a sense it was teamwork. We worked together to find the right direction, the right pathway. And we finally made it to this goal. At the beginning, the building was supposed to be two stories, the height.
Q: It must have added to the cost to have the process last so long?
ANDO: No, because it was just in the conceptual or planning stage, not after the construction began. Mr. Conforti was a very strong supervisor of cost.
CONFORTI: It's been going on long, but there as been activity throughout the period, shall we say. Some of that activity was related to concerns on the part of the community about building in any way in Williamstown. I think what we have to remember in 2013 is we've kind of forgotten that, at least many people have.
Q: Right off the bat, you mentioned the financial crisis and a point when Mr. Ando was going to exit the project ... ?
CONFORTI: He wasn't going to exit the project. We had to encourage him to come to the project.
It was a charming moment, but it was pre-project. We had announced our master plan, and we had prepared to interview five architects. There were a number of us who felt Mr. Ando would be for all the reasons we've said — the ability to work in the landscape, work at below grade, had an architectural vocabulary that wasn't going to be a third discordant one with relation to our own buildings — we were thinking that he would be a very good candidate.
And just before the interviews were going to take place in 2001, he wrote a very long and charming letter saying Williamstown was too far away, and he couldn't take on the project. I received that letter on Wednesday ... but he was here the following Monday. He was convinced once he saw the land.
It's an early part of the story not related to the financial crisis.
As for the financial crisis, all organizations that have been building in the first decade of the 21st century have had hiccups — the 2001 hiccup, the 2008 hiccup — and some have continued to go on and others have chosen not to. But it made it a special challenge as we were going forward.
We worked very hard bringing Reiko Yamada from the Japanese faculty at Williams here. We were on our best behavior. It was a day not unlike this.
We met him at JFK and whisked him up here to see the site. It was the site actually that convinced him.
Architects of his fame like to go to places where it's a little more convenient to get in and out. That was an early challenge. [Former Boston Symphony Orchestra director] Seji Ozawa, who he knows, told him, 'It's very far away.'
ANDO: The Clark has a collection that is invaluable. ... There is a traveling exhibition from the Clark that came to Japan, and everyone I know said they are jealous of their wonderful collection.
CONFORTI: You should look at this project in some way in an international context as a site of great art in a rural setting not unlike Louisiana outside Copenhagen. They all are great art sites in rural places that people make a pilgrimage to. We went to the Huntington in Pasadena, another cultural tourist site with a research center and art museum that grew out of a private art collection a little bit outside of an urban center.
That's the context in which you should look at us, not like the Frick or the Gardner or the Met or MoMA.
 Q: What was the most serious challenge to the creation of the building? Q: What was the most serious challenge to the creation of the building?
ANDO: I paid the most attention to how I can create staging for artworks to be viewed in the most beautiful way and also to incorporate a quiet contemplative environment for visitors to view the works.
That's why I created transitive spaces here and there so you view several pieces of art and then there is breathing space for you to reorient yourself.
This is something that I am going to discuss with Mr. Conforti.
There have been a series of changes to the plan over this time. So I would like to provide models of those changes and also sketches so he can find place to display them. Maybe you can tuck them into a corner of the building.
There aren't any museums that are showing how their buildings have been finalized and built.
This is teamwork. Everybody who is involved plays a contribution in the completion of the project. Right now we are working on models starting with the very first concept.
I have a picture of Mr. Conforti looking at a completed model saying, 'Change this, change that.' If you don't have any space to show them, you can just put them on the wall of the cafeteria.
| 
 MEMBER SIGN IN
MEMBER SIGN IN
 MEMBER SIGN IN
MEMBER SIGN IN